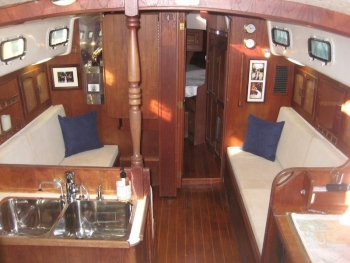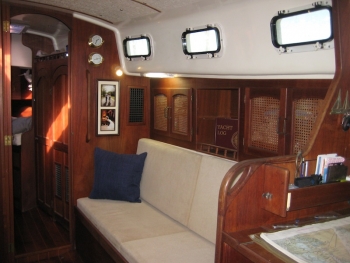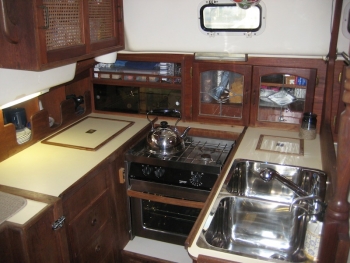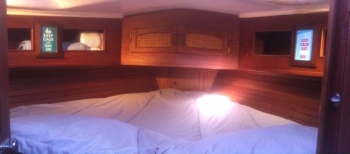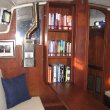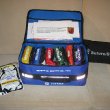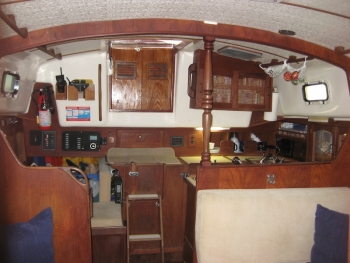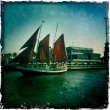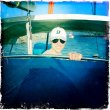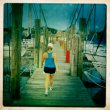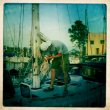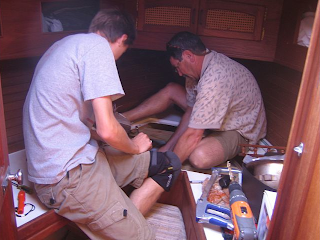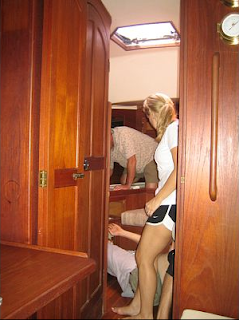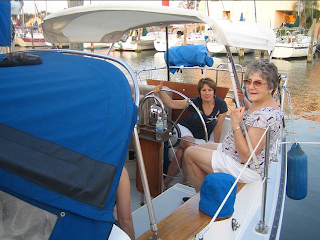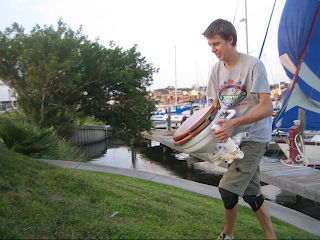We had some down time while staying warm today and thought we’d share an inside tour of our little floating home. Kaleo has a salon (living/dining room), galley (kitchen), head (bathroom with hot water shower), v-berth and quarter berth (bedrooms) although our quarter berth has been converted into our garage, navigation station (home office), and a cockpit and deck (patios). There are several book nooks on board with the main one being tucked behind the fold-down salon table. Kaleo also has a ton of storage space in virtually every nook and cranny of the hull which helps keep the living spaces more organized. Ah, and there’s our trusty infirmary (Adventure Medical Marine 1000) tucked above our closet if needed. We even have a water car (dinghy) that resides on deck when we’re not using it. Welcome to our humble abode.
Entrance view of the salon and galley from the companionway (front door)
Inside the salon with hallway to the head and v-berth
The galley with refrigerator in the countertop cabinet on left and a pantry in the countertop cabinet on right
The v-berth
View of the galley, navigation station and companionway from the salon





